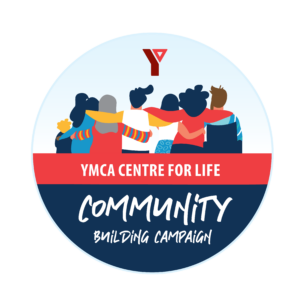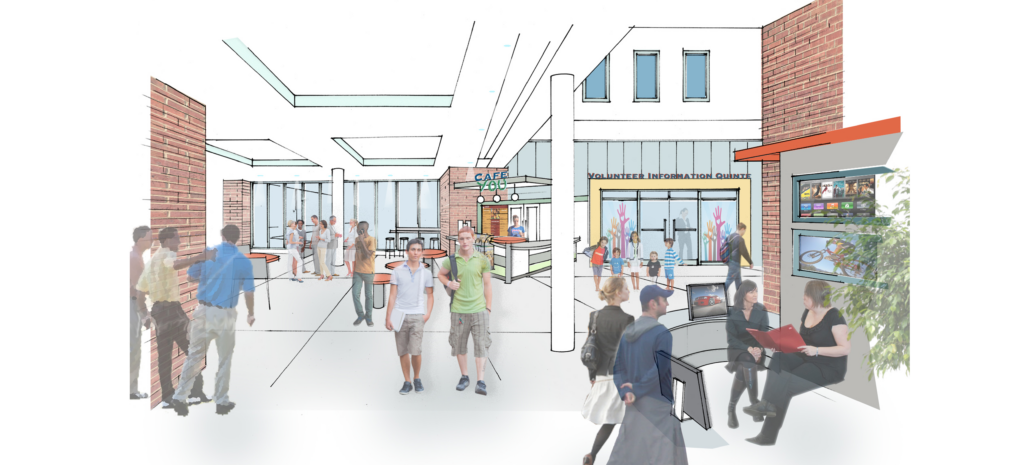
ABOUT THE BUILDING
BUILDING A STRONG FUTURE
Located in the expanding west end of Belleville, and a five-minute walk to downtown, the 60,000 sq. ft. YMCA Centre for Life will serve the population of Belleville, Hastings County and surrounding region including Prince Edward County, Quinte West and the Tyendinaga Mohawk Territory.
The new location, in an area of the city that is growing, will be accessible to all and provide an inclusive space for people of all abilities, socio-economic status, ethnic and sexual orientation. We are welcoming other social service agencies to join us under our roof to help us provide greater access to community supports, closer to home in a safe and inclusive environment.
ACCESS FOR ALL
Anyone who is familiar with the current YMCA facility will know that, at every turn, there are stairs and more stairs. Wayfinding can be difficult, especially for those with visual challenges and we fail to meet the standards of universal accessibility that we have a duty to provide.
Working with Quinte Vitality & Social Support, the new facility will be designed with universal accessibility top of mind, and will include some specific improvements including wider doors and pool decks, zero depth entry for the pool to support younger swimmers and those with varying abilities, and a universal changeroom for individuals and families. Visual elements will ensure that those with low or no vision can comfortably and safely navigate their space.
We are looking forward to the new possibilities that our new YMCA Centre for Life will enable – for everyone.
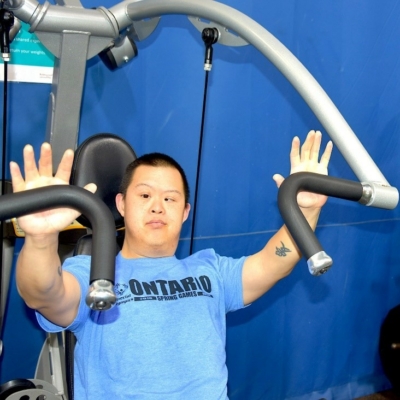
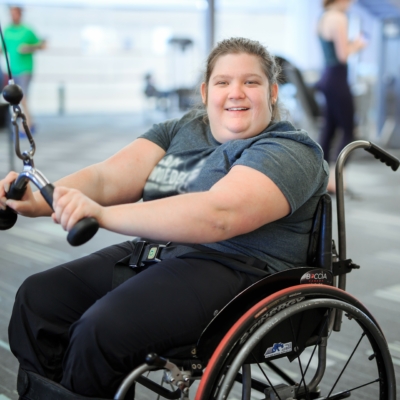
SUSTAINABLE DESIGN
The YMCA Centre for Life will be utilizing energy efficient design principles to create a well designed, efficient facility that minimizes its impact on the environment and neighbouring community.
We are starting at the beginning:
• As we build our new home we will implement a Construction Waste Management Plan – this means diversion of a minimum of 50% of the total construction and demolition material by identifying the waste produced during the project, implementing measures to manage the waste and by indicating which wastes will be targeted for diversion from landfill. Local sourcing of construction materials will minimize emissions from transportation.
• Inside the building, you’ll find a Building Automation System (BAS) to control the building HVAC systems and ensure we are meeting the energy targets for the building. Lighting will be controlled through occupancy sensors and daylight harvesting where appropriate, and we will reduce indoor water consumption with low flow plumbing fixtures.
• Outside the building you’ll find heat island reduction – light-coloured roofing materials to reduce the heat island created by the building development, as well as the use of drought-resistant plantings to minimize or eliminate irrigation systems.
• And we care about how you get there. We will be located in an area that is well-served by public transit and will have good connectivity between new and existing pedestrian and wheel-friendly pathways. You’ll also find Electric Vehicle Charging Stations (EVCS) on site.

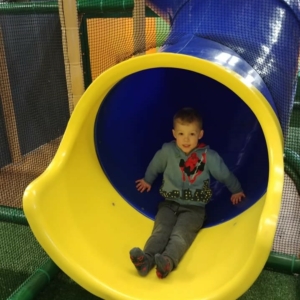
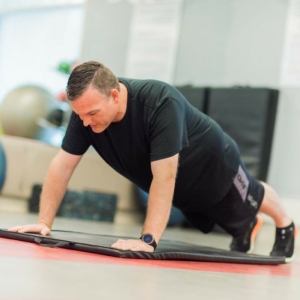
THE NEW YMCA CENTRE FOR LIFE WILL FEATURE
Aquatics & Fitness
• 2 pools – a traditional lap pool and a new therapy pool
• whirlpool
• gymnasium
• conditioning centre
• aerobics/exercise studios
Community Spaces
• multi-purpose/community meeting rooms
• lounge and social areas for people of all abilities including an all-new Café
Family Friendly
• convenient Kids Kare child-minding while you work out
• children’s Treehouse play centre
• universal changeroom
